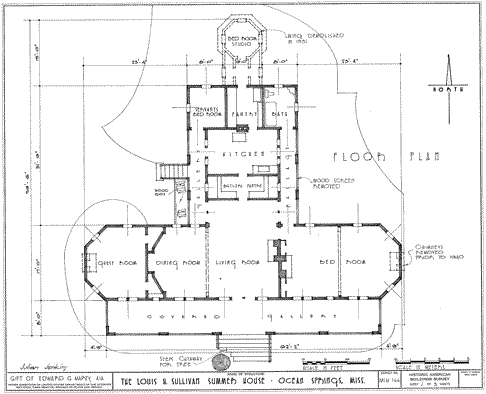
photo Sept 2005, courtesy Mississippi Heritage Trust. Charnley guest cottage visible in background through trees, later garage still standing to far left.
From The Architectural Record, June 1905, “The Home of an Artist-Architect–The Place of Louis Sullivan“:
Down in the sunny South, between New Orleans and Mobile, where the sparkling waters of the Gulf of Mexico makes one of its beautiful indentations, Biloxi Bay girt by beach of golden sand and dark green pine trees, there lies a little tract of land some three hundred feet wide and eighteen hundred feet deep, in the midst of a forest.
The white shell road in front runs along a bluff ten feet above the water and beach, curving around in a gentle line.
One passes through the gates to within either by its winding carriage road or bordered paths and up a series of easy steps. There are no signs: “Trespassing not allowed.” Visitors and lovers of Nature are welcome, for this is the resting place of a true believer in real Democracy who has voiced his sentiments in no uncertain tones.
Here there has been for some fifteen years or so a modest, comfortable one-story shingled cottage, reached only by the touch of the wind and the golden sun; and embowered among stately trees, growing shrubs, clinging vines, and in season, blooming roses cultivated with the greatest care and thought.
Across the front of the building runs an ample and commodious “gallery” or piazza, (for here one stays outdoors as much as possible) and sitting beneath great clusters of white wisteria hanging from the roof, can look over the rose garden blooming in rich profusion, through the vistas guarded by towering trees and across the stretch of water of the bay glittering with countless gems beyond the price of the ransom of kings, to the long, low island, fringed with its dark belt of trees above the white strip of sand which divides the water and the foliage–and all this scene of rest and tranquility breathing the soft and balmy air which envelops all and dims in hazy hue the far perspective.
Within the house there is first a spacious hall long and wide and with a decidedly “home” atmosphere, and containing restful furniture, good books, interesting pictures, and articles of interest selected with constant eye for their value in beauty and use. This room is large enough to permit a nook for the dining-table and its accessories, and contains a fire-place and ample bookshelves. Along the front to the left is the spacious guests’ room, to the right the owner’s sleeping apartments, all opening upon the gallery. Directly in the rear of the hall is the service room leading by a pasage to the kitchen. The wing of this portion terminates in an octagonal tower formerly used for the tank water-supply before the sinking of the artesian-well with its ample flow of crystalline water.
. . . .
The native forest has been touched only here and there to open vistas from the house to the waters of the bay, disclosing Deer Island, which, stretching out as a natural breakwater, prevents the incoming waves from reaching with too great a force, the beach and the oysters in their beds, clustered thereon. The trees tower aloft in all their native might. “The three Graces, the giant Twins,” pines, live and water oaks, black gums, sweet gums, and hickories. To a lesser height are magnolias and catalpas, with their shinning [sic]leaves and exquisite flowers, wild-plums, glorious dog-woods, gleaming in snow-white profusion in the foreground or glinting their brilliancy amid the clustering trunks of the background. Nearer the ground are the blazing colors of the wild honeysuckle and the magnificence of the azaleas. The palmetto with its highly decorative spreading forms a base for it all, and finally carpeting the ground with the green grass are the modest yet beautiful flowers of violet, white and red softening the tread of the foot on Mother Earth.
Through the wonders of Google Books, you can read this full article and see the photographs along with a site plan that I couldn’t get to copy correctly. The reference to “Democracy” in the article surprised me and made me think about what was going on at summer “cottages” of the same era in Newport and other beaches of the rich and famous–overblown marble mansions made for showy galas and elite entertainment. The Sullivan House was a reaction against this kind of architecture, and I think it fit the laid-back culture of our Gulf Coast very well.
The Sullivan House was destroyed completely by Hurricane Katrina. Its neighbor, the Charnley House, also designed by Sullivan, apparently with the help of or perhaps completely by a young draftsman in his office named Frank Lloyd Wright, survived although with major structural damage. We’ll look at its slow but continuing progress next week.
————————————————————-
This post is the 5th in the week-long Katrina’s Lost Landmarks series. Read other posts in the series:
See also Katrina Survivors series:
- Katrina Survivors: Beauvoir
- Katrina Survivors: Randolph School, Pass Christian
- Katrina Survivors: Charnley Houses(s), Ocean Springs
- Katrina Survivors: Regular People Saving Their History
Categories: Architectural Research, Demolition/Abandonment, Gulf Coast, Hurricane Katrina, Lost Mississippi, Ocean Springs













I hope there’s some chance of it being rebuilt some day. What a sad loss.
LikeLike
Don’t be surprised by the word Democracy…Sullivan wrote extensively on the freedoms of our country (USA) and its promise. His book “Autobiography of an Idea” is one of the best expressions of our time (for freedom and and for the cause of freedom). His “Public Papers” is a great work – where the foreward explains the often mis understood phrase “form follows function”…No it does not mean that everything should look like a big box.
LikeLike