Yes, I know that the blog is Preservation in Mississippi and this house is in Arkansas, but Malvaney has posted about New Orleans multiple times so I have an excuse for this bit of mission drift. An aside every once in a while will not hurt anyone. Besides, this information is too interesting not to create a post about, and I have nowhere else to post it. Preservation in Mississippi is a one-off at the moment. Malvaney has not franchised it out, so there is no Preservation in Arkansas or Tennessee or Louisiana or Alabama (despite my occasional idle threats on that last one to inflict my acerbic writing about historic preservation on the Heart of Dixie) or any other Preservations popping up for every state and city like franchised Starbucks (though it would be something if that were the case).
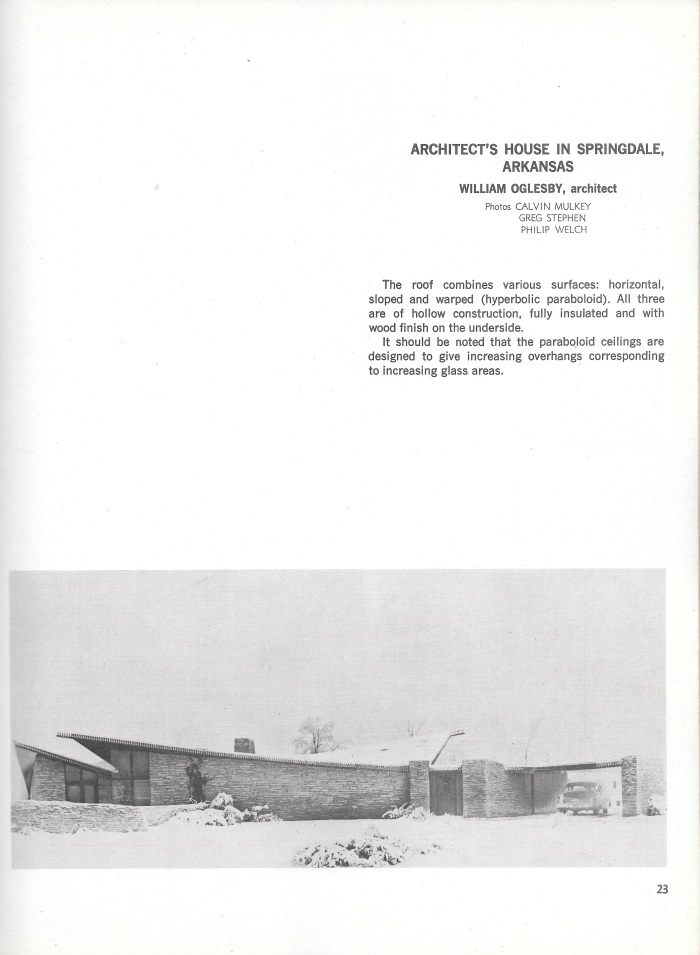
William Oglesby House, Springdale, Arkansas, description and front façade photograph, page 23 in Small Homes in the New Tradition.
After I had absorbed all I could about Robert Overstreet’s Champion Lodge in the book Small Homes in the New Tradition, I began reading the rest of it and became enamored not with the “name brand” Mid-Century Modern architects’ works in California or Florida (though some of them are fine), but with a house in Springdale, Arkansas by an architect I had never heard of before: William Oglesby. Although information about him online is quite sparse, through enough digging, I was able to cobble together an incomplete portrait of a seemingly talented but mostly forgotten architect.
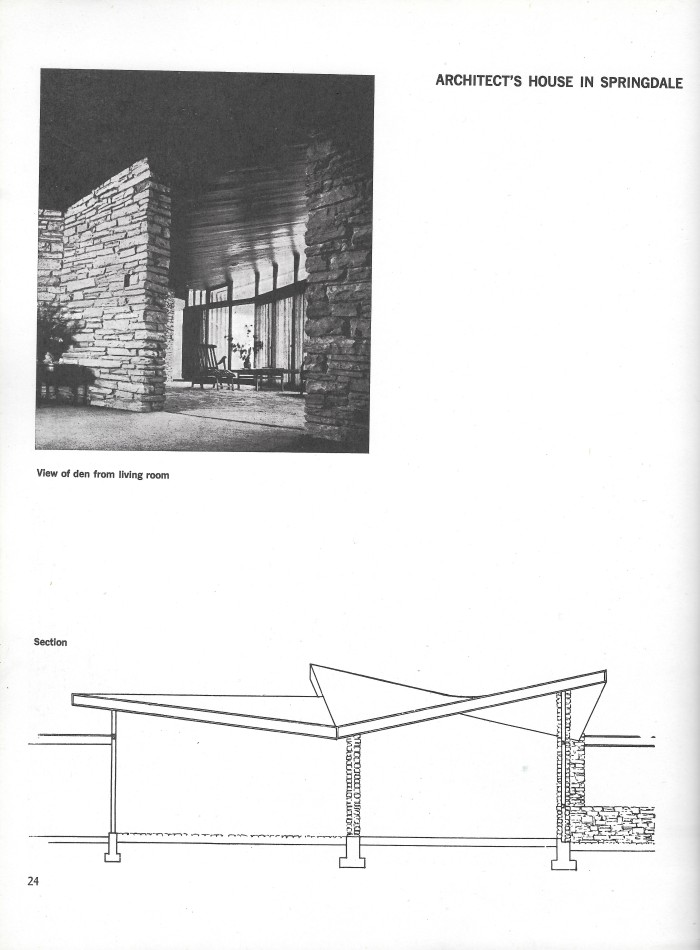
William Oglesby House, Springdale, Arkansas, interior photograph and section plan, page 24 of Small Homes in the New Tradition.
James William Oglesby III was born on April 8, 1922 in Gravette, Arkansas. I have found nothing indicating why he chose architecture as his career; during World War II he worked in a completely different field, synthesizing penicillin in an Indianapolis military laboratory. He attended the University of Arkansas (though his obituary in Springdale’s The Morning News does not state whether he received a degree in architecture from there, which did not have a school of architecture until 1946, with fellow Arkansas architect and future University of Oklahoma colleague E. Fay Jones among the first students), but Oglesby earned bachelor’s and master’s degrees from the University of Arkansas and New York School of Interior Design. In 1949 he joined the University of Oklahoma College of Architecture under Bruce Goff, where he wrote and directed the College’s graduate program. In 1951, he was joined at Oklahoma by Fay Jones. They would pilgrimage together to Taliesin West in 1952 for Easter weekend, where according to a 1960 Arkansas Gazette article, Wright told Jones to return home and teach as, “Arkansas is more un-spoiled than the rest of the country.” Oglesby stayed at the University of Oklahoma for a few more years, resigning as Associate Professor of Architecture, with tenure, in 1956. Commenters on the Mid Century Modern Arkansas Facebook page suggest that the resignation likely was in protest of Bruce Goff’s firing, given the timing of the two events. Professors usually do not resign from a tenured position without a very good reason.
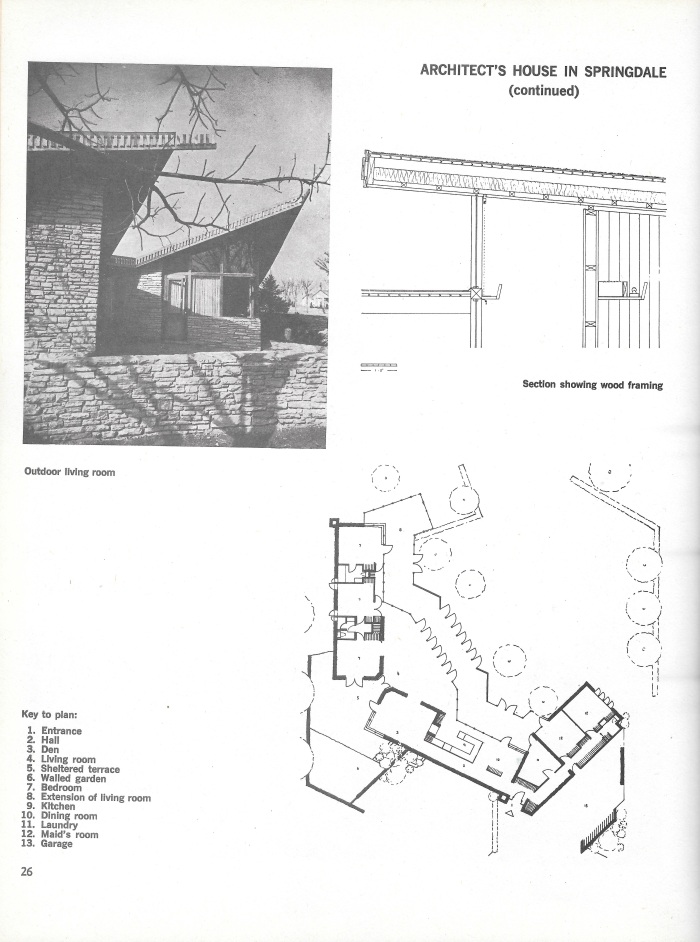
William Oglesby House, Springdale, Arkansas, photograph and plans, page 26 in Small Homes in the New Tradition.
The trail goes cold there. There is basically no information available online on the last fifty-three years of his life other than a few mentions. The most notable one is that he helped endow the Bruce Goff Professorship of Creative Architecture at the University of Oklahoma College of Architecture in 1999 as a donor and member of the steering committee. Oglesby was also, like basically all of Bruce Goff’s colleagues and acquaintances, a member of the Friends of Kebyar. His directory listing shows that he occupied his Springdale, Arkansas house (approximately) until he died. On October 3, 2009, Oglesby passed away, roughly five months after Robert Overstreet. Oglesby never married and had no children.
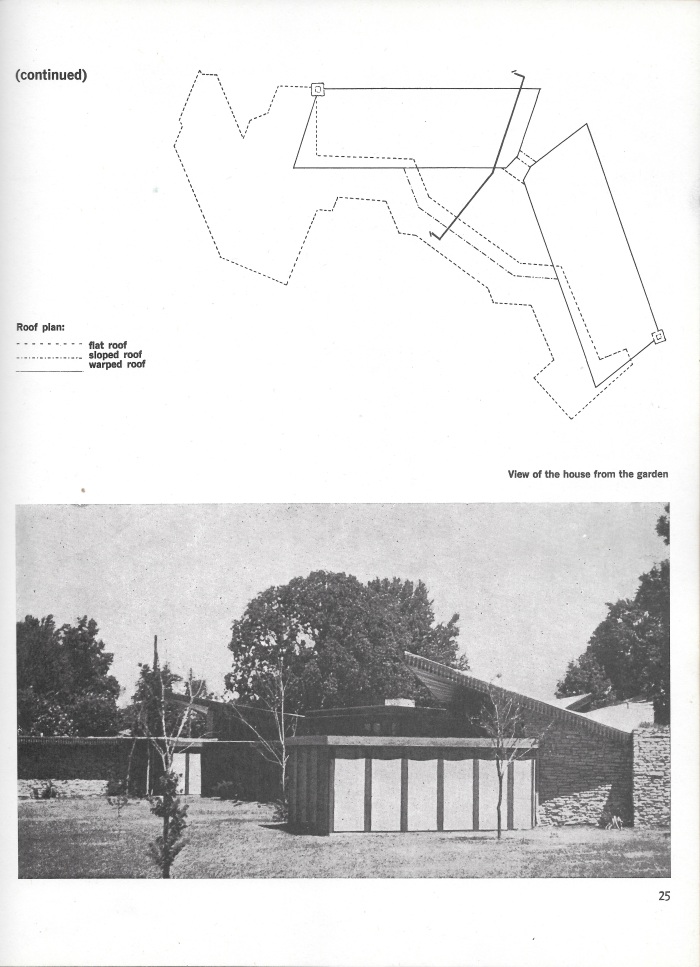
William Oglesby House, Springdale, Arkansas, roof plan and rear façade photograph, page 25 in Small Homes in the New Tradition.
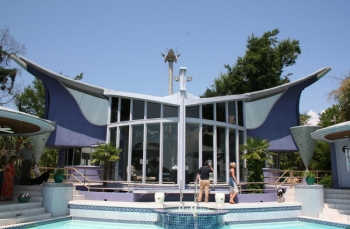
W.C. Gryder House. Ocean Springs, Jackson County. Photo by C James, MDAH 07/09/2007 Retrieved 4/16/2012 from Mississippi Historic Resources Inventory (HRI)
The house William Oglesby designed and lived decades in is a very complex design, particularly the roof. It is similar to the destroyed Eduardo Catalano House in Durham, North Carolina but instead of “simply” the hyperbolic paraboloid warped shell on the Catalano House, the Oglesby House has horizontal, sloped, and hyperbolic paraboloid warped, all “hollow construction, fully insulated and with wood finish on the underside” with the paraboloid sections enabling large overhangs over the glass portions of the façade. Like Frank Lloyd Wright and Fay Jones’s houses, Oglesby used thin, rough, irregular stone in combination with open sections of glass, with the street façade mostly unbroken stone. The private backyard portions of the house are nearly completely glass, with some stone veneer supports. From certain angles, the back roof “wings” are very reminiscent of Bruce Goff’s work, particularly how the Gryder House frames the backyard pool with roof “wings” and large amounts of glass.
The William Oglesby House is still extant at 1503 West Emma Avenue in Springdale (the people on the Mid Century Modern Arkansas Facebook page cannot seem to decide on the address, but Oglesby’s Friends of Kebyar directory listing shows that he lived at 1503, not 1527 or 1530). The house was in poor condition, apparently for several years, and has suffered the indignity of a severe remuddling in the past couple of years. The house was saved from complete demolition, but a comment on the MCM Arkansas Facebook page leads me to believe that “saved” is a relative word. A block down West Emma Avenue, at 1411, is the Tweedy House, another Oglesby design that has been exceptionally well preserved (with original custom furniture) by current owner, Robyn Puntch. Another nearby Oglesby designed house, the Tyson House at 1515 Circle Drive, has also been properly restored. I could find no information on other Oglesby designed houses; his work, seemingly, unfairly forgotten. Thankfully, Small Homes in the New Tradition chronicled the William Oglesby House, Champion Lodge of yesterday’s post, and other now lost or maligned houses in their original, unaltered state.
Categories: Architectural Research, Asides, Books, Historic Preservation, Modernism

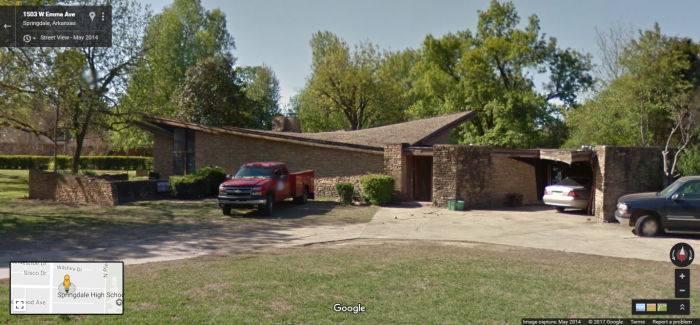
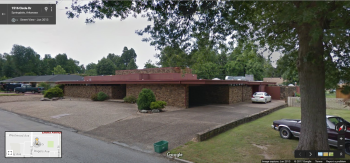
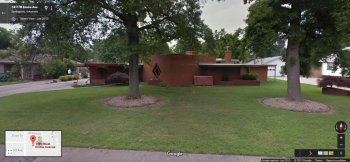
Wow, another great find! Thanks for the introduction to Oglesby and this little book, which took notice of him long ago.
And I open to franchises, y’all! Very low franchise fees! Especially for surrounding states like Alabama *hint, hint*
LikeLike
I loved this post this morning, W W! Not only was the house awesome (I have begun to love mid-century moderns), and the story well worth-while, it has that greatest of all words–hyperbolic parabaloid in it. I was confused as to the “small house” so I guess that must have small related to the “era-of-the-great-sprawling-units” or 2-3 story mansions? I think the franchise is a great idea!
LikeLike
The Oglesby House is not a large house. It is a sprawling house with high ceilings, which makes it seem much larger than the three bedroom/two bath it is. In amenities, the house is not terribly different than many undistinguished ranches and minimal traditional houses constructed during the same period. Notice in the plan how just about all the “house” is under the two hyperbolic paraboloids. The living room and living room extension are as much outside space as inside as they are almost completely glass enclosed with copious amounts of doors to either the yard or sheltered terrace and walled garden. The design is a very sophisticated and complex one, using Frank Lloyd Wright’s horizontal Usonian vocabulary of melding the indoors and outdoors and walling off the neighbors while joining with it Bruce Goff’s swooping roofs and less-rigid floorplans. The house deserved better than its apparent fate as a remuddled mess.
LikeLiked by 1 person
I love the midcen posts. Thanks for a great one!
LikeLike
Here is the link to the post from the Mid Century Modern Arkansas Facebook page https://www.facebook.com/groups/713198165418344/permalink/1218970431507779/
LikeLike
I also included the link in the post. There are some good early photographs of the Oglesby House on the MCM Arkansas page.
LikeLike
Hey WW, thanks for the post. We here at MCM Arkansas are really pretty enamored with Oglesby. We have come across some additional info on Oglesby and the house that I thought I would share. It looks like he may not have left U of O on his own accord. It looks like he may have been told to resign for the same reason Goff left. Also, according to a 1951 article in the NW Arkansas Times, the house was actually built for Oglesby’s parents, not for himself. The plans that were in that book, which was an English printing of the French book “Petites Maisons en Amerique du Nord” from two years earlier, are of the house when it was first constructed in 1951. By 1959, when the English book was published, the house had already been quite expanded. Oglesby added a second master bedroom and studio space onto the southeastern end of the house for himself. The current owners are pretty committed to restoring the house to showcase condition again. They have already spent a fortune on it. We are still trying to find more info on Oglesby, but it has been a very slow process. We did find out that he designed several houses in the neighborhood that the Oglesby house is in. However, unlike the Oglesby, Tweedy, and Don Tyson Houses, the others are all pretty heavy Prairie-style influenced. All are very lovely houses, but not the architectural icons that the afore-mentioned three are.
LikeLike
Mason, that is some great extra information on Oglesby. I look forward to reading whatever else you find about him. The lack of information out there makes him seem to have been a rather secretive or solitary person. I asked a friend of mine, a longtime member of the Friends of Kebyar, about Oglesby. Oglesby was one of the very few longtime members who my friend neither knew nor knew much about. He just knew that Oglesby had taught with Goff. Since everyone in the early days of that organization were either contemporaries or students of Bruce Goff, they all kept in regular contact, and it was unusual to have members who did not.
LikeLike
Bill was an amazing Man, very caring and open hearted, even to the point of destroying his home he loved so much to allow people who deserved to be in jail stay there. I was one of the few people who came over there who would actua;lly stop and sit down and have a conversation with Bill, I wish I had known all this before he died, I would have loved to hear these stories from him. The reason for his secrative life…. he was involved with many different BIG investors. Around the time of Bill Clinton running for office, him and Oglesby were working on an AIDS cure.
LikeLike
Classic roof lines like these have their roots in the rooflines of traditional family halls in Micronesia. Amazing how much of those design elements were used and sylized into homes of the post WW II era. Love those swept up roof lines.
LikeLike
received a personal tour of the house in 1974 by Mr. Oglesby . His mother was a cousin to my grandfather
Earl E. Thompson. Mr Oglesby was very gracious and really made it a memorable experience.Very stylish
and with furnishings to match. His mother brought me over to meet him.
Tom Thompson Anacortes WA
LikeLike
Hi, Tom, I live in the Tweedy House down the street. I envy your tour. By the time I saw it, it was ravaged by water damage and vandals. The current owners, Jeff and Andrea Mann, have done extensive remodeling and have added a beautiful pool area in the back. It doesn’t look like it did in 1974, but it is lovely. Would love to know what happened to the bespoke furniture. I was lucky, as my house had almost all of its Oglesby furniture in it when I bought it. Robyn Puntch
LikeLike
Most all of the furniture would have been taken off and sold by the same losers who Bill supported the last 6 yrs of his life. He was robbed blind of VERY expensive items and paintings and coins repeatedly
LikeLike
Just this past Friday, my wife and I closed on an Oglesby house the next street over from his. Built in 1964, it features pine and cypress paneling, cherry cabinetry, hardwood and parquet flooring, vaulted ceiling, numerous built-ins, gorgeous hardware and fixtures, window seat, a round dining room, and a screened-in round patio. We found the original blueprints, as well as several other preliminary versions, in one of the closets. One previous owner, who passed away in December, and we purchased it from her children. It’s absolutely gorgeous and we’re thrilled to have purchased a piece of history as our forever home!
LikeLike
I live about a block away from this house and have always been intrigued by it. Sadly it was very much in disrepair for a long time and was actually condemned before it was sold to the current owners. The Tweety house also mentioned in the article is very nice and looks as good as it did when built. Several years ago the owners opened it up for a tour and I was lucky enough to go to it.
LikeLike