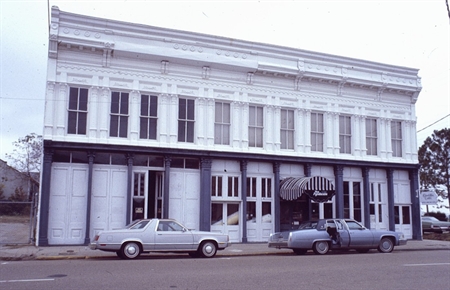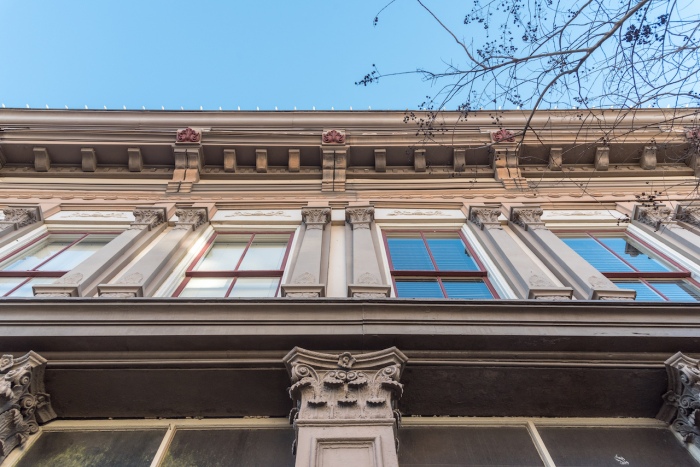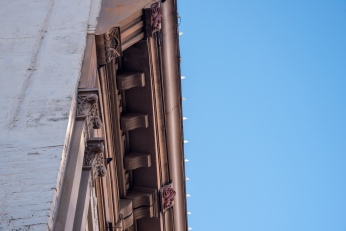
100 Main Street, Natchez, did not always look like this. Fortunately for Mississippi, Natchez seems to have done well in the preservation department, and Natchez boasts the highest number of Mesker facades in the state. Is this one of them? It–like a lot of other things–depends on who you ask. But first, let’s take a look at the building and its history, before and after the addition of the iron front. After all, it has not always been home to Bowie Outfitters and Bowie’s Tavern, either.
The Mississippi Department of Archives and History dates the building, Rumble & Wensel Warehouse, as c. 1855 with a remodel between 1892-97, and notes it once housed the Coca-Cola Bottling plant.

November 1982 scanned slide courtesy Mississippi Department of Archives and History/Historic Resources Inventory
The Historic Americans Building Survey (1972) described the historical information:
Date of erection: ca. 1851, enlarged ca. 1890
Original and subsequent owners: The following is a partial and incomplete chain of title to land on which the Main Street and Broadway Building stands. Reference is to the Deed Books of Natchez, Adams County, Mississippi. (HABS No. MS-193. Main Street and Broadway Building, 100 Main Street, Natchez, Adams County, Mississippi. Historic American Buildings Survey. National Park Service, Department of the Interior. Washington, D. C. 20240)
The HABS photographs, taken by Jack E. Boucher, show the building signage indicating it housed the Adams County Department of Public Welfare Food Distribution Center and was the future home of the Natchez News.

Photograph by Jack Boucher, retrieved from Historic American Buildings Survey, http://www.loc.gov/pictures/collection/hh/item/ms0177/
The HABS history (coordinated with MDAH’s Elbert Hilliard and William Allen, and with information obtained from C. M. McCormick’s (ed.) Natchez, Mississippi on Top, Not “Under the Hill” n. d., included the description:
5. Original plans and construction: As originally constructed, the commerical [sic] building at Main Street and Broadway was only seven bays wide. The bays were separated by a series of eight, one-story, iron columns. Windows of the second floor were treated with lintels set into the exposed brick, which appears to have been the finish material for the second floor.
6. Alterations and additions: ca. 1890 the building was extended eastward by four bays and a cast iron front was installed at the second level. These additions were manufactured by the maker of the original cast-iron columns. The composition presents a unified appearance. (p. 3)
Pullis Brothers Foundry was established in 1839. In 1856, the name changed to Mississippi Iron Works Foundry, No. 208 North Sixth Street, St. Louis. The HABS editor reported the cast iron front was the “…first of its kind found in Natchez.” Darius Bryjka and Roger Waguespack identify the front as a Mesker Brothers galvanized pressed metal facade, with columns by Pullis Brothers. Bryjka, Illinois Historic Preservation Agency, is heading the project to catalog surviving Meskers from the Mesker Brothers Iron Works and George L. Mesker & Company, and asserts that “storefront and upper facade manufacturer combinations” were common and wondered if people in Natchez “were aware of the true origins of their commercial buildings.” Bryjka points out that the Mesker facades are not identified in the National Register of Historic Places nomination form for the Natchez-on-Top-of-the-Hill district.
Finally, Mary Warren Miller (1979) in the nomination for the National Register of Historic Places described it:
Two-story eleven-bay brick, partially stuccoed, commercial building with cast and pressed metal facade of great integrity, segmental arches on the eastern later elevation and flat brick arches on the western elevation. Mid-19th century; extended and remodeled, 1892-97.
The 1886, 1892, and 1897 Sanborn fire insurance maps for Natchez illustrate the building’s structure in 1886 was the same as the one in 1892 with two exceptions. Between 1886 and 1892, a wooden cotton shed was added between the cotton yard and the cotton warehouse. Between 1892 and 1897, the office area was slightly enlarged, taking out one window on the east side of the building and adding a flight of external stairs. The width appears to have been slightly enlarged, with 3 openings on the rear elevation of the office portion in 1897 instead of the 2 in 1892 and 1886, and reducing the eastern fenestration from 5 to 2 on the grocery wholesale portion of the building. The galvanized iron front was added between 1892 and 1897 also, per Sanborn maps.
The first mention I located in the newspapers for Main and Broadway was 1836, in a Valuable Property For Sale ad by H. Gridley, where the lot was for sale. On July 14, 1837, W. & R. Ferriday & Company advertised items for sale “at their new fire proof Warehouse, corner of Main street and Broadway.” A number of ads appeared for the location, both Ferriday Co., and Dahlgreen Co. (office and store, “opposite Messrs. W. & R. Ferriday, fronting on the bluff”), which seems to indicate Dahlgreen’s location was at the site occupied by the Natchez Grand Hotel. In 1843, the lot of land in the rear of the Ferriday warehouse was for sale, and then the warehouse, counting room, and cotton shed were offered for sale by William Ferriday, with no mention of his brother Robert. A month later, and ad appeared for the Ferriday, Lambdin, and Company.
Thomas Henderson and Company is first associated with the site in 1847. An ad appeared in the Natchez Daily Courier on Feb. 8, 1850 announcing the sale of two lots on Main and Broadway, without distinction as to which side of the street. However, the HABS documentation indicates March 11, 1850 as the date the deed transfer to Lewis Saunders was filed for the site and building at 100 Main Street. HABS Historical Information also indicates Feb. 28, 1851 as the date the deed was transferred from Saunders to Thomas Henderson.

Natchez Daily Courier, Jan. 31, 1851.
This would seem to indicate Henderson only leased the buildings previously. Thomas Henderson died at age 55, on March 6, 1863 (Daily Courier, p. 1) and the business was assumed by A. Henderson.
HABS documentation indicated the deed was transferred Feb. 29, 1866 from John Henderson, executor, to Clarrissa Sharp, and that “mention is made of a two-story brick building and cotton shed” (Historic American Buildings Survey MS-193, p. 2). Mrs. Sharp leased space to various merchants, including Messrs. Ray and Grant, grocers in 1868, and S. C. Tolle, grocer, in 1869, per the Natchez Bulletin. She died in 1875, but the next recorded transfer per HABS is Dec. 22, 1882, to Fanny Bentura [sic] Hendricks…”the property formerly known as the Henderson Cotton Yard and Warehouse” for $1. Mrs. Buntura was listed as the director of the Buntura Livery and Sale Stables at Broadway and Main Streets in 1875. Mrs. Fanny Buntura of Natchez married W. H. Hendricks in August of 1882. According to the Weekly Democrat (Nov. 15, 1882), the property including yard, warehouse, all buildings, sheds, etc. were sold to Mrs. Hendricks for $5,800, which the public thought was “quite low.” The property was sold to the highest bidder according to the official news item, so where did the $1 figure come from? Mrs. Hendricks sold the property to S. E. Rumble and T. V. Wensel May 19, 1884, for $7,500 (HABS), and March 17, 1890, Rumble and Wensel sold the deed to Rumble and Wensel & Company for $25,000. The property apparently remained with the Rumble and Wensel Company until 1945.
In May 1889, Rumble & Wensel began digging the foundation for the expansion to their store. Within a couple of months:
The addition that Messrs. Rumble & Wensel are making to their already capacious store at the corner of Main street and Broadway will be quite an important one, and will add greatly to that part of the city. The front of the first story, or ground floor, will remain as it now is, but the second story will be given iron cornices and window decorations that will be very handsome. The increase in the building is being made principally to accommodate their large cotton business, which is transacted on the second floor, and it is likely that they will put in a large retail family grocery store on the ground floor. (The Weekly Democrat, July 10, 1889)

The mechanics and laborers are now at work taking out the second story brick front of Messrs. Rumble & Wensel’s store on Main street and Broadway, to make room for the iron front, with handsome and graceful cornices that will be put in. When all the work that is contemplated is done the Rumble & Wensel block will be one of the handsomest in the city, and a credit to the energy and enterprise of the gentlemen who are having the improvements made in their establishment. We should like to see their example emulated by a number of other storekeepers of Natchez who own their places of business. (The Weekly Democrat, July 31, 1889)
Progress comes with a price. When the Rumble & Wensel’s remodeling was completed at what was then No. 201 Main street, the assessment “on account of improvements made on said lot” was raised from $300 to $6500 (The Weekly Democrat, August 19, 1892). Rumble & Wensel added another large warehouse to their holdings in fall 1898. It was a cotton warehouse, 275 feet long by 140 feet wide, and contained three compartments in six sheds, with a capacity for 10,000 bales of cotton. It had an iron roof and was described as “near fireproof as it could be made” (Natchez Democrat, Oct. 18, 1898). The following month, a spur track from the depot to the warehouse was completed.
Now, about whether that galvanized facade is Mesker or Pullis…First: DISCLAIMER: I am [clearly!] not an architectural historian. I am only reporting what I was able to find. There may be documented information in the records for this building that identified Pullis Brothers/Mississippi Iron Works as the maker of the facade.
I spent a considerable amount of time researching surviving buildings having galvanized iron/pressed metal facades by Mesker Brothers, George L. Mesker, and Pullis Brothers. None of the numerous Pullis Brothers pressed metal facades or iron work I could locate matched the building at 100 Main, but many from Mesker did. I include a few snippets of building details for both Pullis and Mesker below. What is your take on it, Preservation in Mississippi readers?
Mesker Designs
Pullis Designs
And finally, I located 2 buildings that appear to have the same or very similar features as the facade on the building at 100 Main Street. I include the link to Cairo, IL Patiere Block, and Bradford, PA Durfey Block from the Bryjker’s Mesker brothers blog.

Image courtesy of UNC Libraries Commons Digital Collection, retrieved from https://www.flickr.com/photos/unclibraries_commons/22680440707/
While I have long loved the iron columns and metal facades, I never really thought much about who manufactured them. Thanks to the work of Darius Bryjker, I will be paying more attention to that in the future.
Categories: Architectural Research, Historic Preservation, Natchez


























very interesting post! and, a lot to think about–which i will do…. might have a few comments after i absorb all the data here. thanks so much for taking the time to do this!
LikeLiked by 1 person
Thank you, Mr. Douglas. It is indeed a lot to think about, and I will look forward to your comments.
LikeLike
hey—still a lot to absorb!
am i understanding all of this correctly? pullis columns on early part, with brick and cast iron window lintels above(also by pullis)?
then, mesker 2n floor front across enlarged bldg and ‘copies’ of the pullis columns on the ground floor or a re-order of the pullis columns for the ground floor on the extended bldg? are the ground floor columns all marked like the one you pictured(pullis)?
i have seen other metal front bldgs with same designs, but i think the designs were pirated—
there are some good references to metal front bldgs— i knew the late ms margot gayle, nyc, who was active in saving some of those there many years ago.
LikeLike
The entire second story is Mesker, according to Darius Bryjka. According to the newspaper article, the brick upper story was removed and the iron/pressed metal installed in 1889. The columns match Mesker designs, but none of the Pullis columns I could locate resemble them. The Pullis name does not appear on all the columns,
LikeLike
forgot to add that i’m glad this bldg survives. are there pullis and/or mesker bldgs in vicksburg?
LikeLike
i wrote my comments before i looked at the website by mssrs bryjka and waguespack: a lengthy, photo-filled blog on mesker brothers. anyone interested in this topic should definitely click on these names above to go to http://www.meskerbrothers.wordpress.com. a big group of mesker-element facades in yazoo city.
LikeLike
hey, suzassippi–hope you will see this–have found a 19th c image of the store before the top floor changes and the explansion—from the mc cormick book that is mentioned above. i have sent this info to malvaney in hopes that it can be posted–big difference!
LikeLiked by 1 person
I will look forward to seeing it!
LikeLike
even if malvaney doesn’t post my ‘found’ image of the mid 1850s bldg, i can send it to you—here is my email–epd.online@yahoo.com—
LikeLike