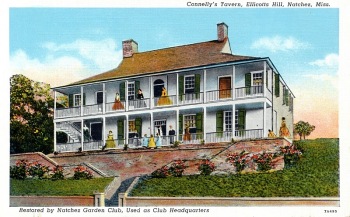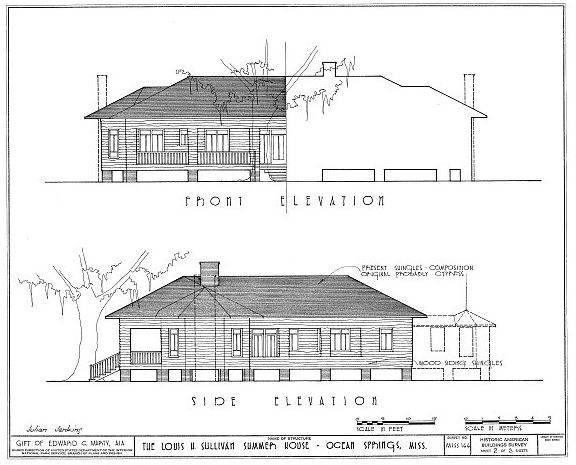A few months ago, I was in New Orleans and was touring the Pitot House on Bayou St. John, always a pleasant tour and a building with more to say than the last time I was there. Afterward, I lingered in the small bookstore and found a book I hadn’t seen before, Conversations with Samuel Wilson, Jr.: Dean of Architectural Preservation in New Orleans (you can find it on Amazon, but why not pay a couple bucks more and buy it from the Louisiana Landmarks Society?). Published in 2012 and edited by Abbye A. Gorin, the book compiles Wilson’s interviews and writings from his long career as one of the principals in the famous preservation architecture firm, Koch & Wilson. Wilson didn’t work only in New Orleans; his work crossed into Mississippi, especially into Natchez, and he mentions some of those early preservation projects in various interviews that I’ll allow you to read for yourself. The back third of the book (pp. 97-145) is a very helpful chronological list of “Historic Architectural Projects, 1934-1991,” and because Koch & Wilson touched so many of Mississippi’s early preservation projects, I thought I would take this post to recount the Mississippi projects included in this long list.
I knew from the MDAH Historic Resources Database that the wonderful 1948 Magnolia Vale in Natchez was a Koch & Wilson, but many of the other new “neo-traditional” buildings on this list came as news to me, for instance the First Presbyterian Church in Gulfport, a “Federal Revival style” church that I admired and mourned after Katrina. I also noticed a couple of references to a book I wasn’t familiar with, Palladio in Amerika by Baldur Köster. This German-language book examines the classical thread in American architecture and spends a surprising amount of text on Mississippi buildings. More on that book, its insights into our love of classicism, and my halting efforts at translating German architectural terms into something passing for English will come in later posts.
Koch & Wilson Historic Architectural Projects, 1934-1991
“The following projects of Wilson’s are listed by Commission Numbers (CN) as they correspond to the Koch and Wilson Architects Commission Book. . . . Additional information given by Wilson during the compilation is included in parenthesis. New designs in historic styles are included. All files are in the Koch and Wilson office except a few which have been deposited in the Southeastern Architectural Archive, Tulane University Library (SEAA).”
Commission Number (CN) 2: 1934-1935
 Natchez Garden Club, Gilreath’s Hill Tavern (1934, name according to the Historic American Buildings Survey), name changed to Connelly’s Tavern, also called House on Ellicott Hill, Canal St., Natchez, Miss. Restoration of the building (Building, 1790s, 1937, opened to the public for the first time. See also CN 363)
Natchez Garden Club, Gilreath’s Hill Tavern (1934, name according to the Historic American Buildings Survey), name changed to Connelly’s Tavern, also called House on Ellicott Hill, Canal St., Natchez, Miss. Restoration of the building (Building, 1790s, 1937, opened to the public for the first time. See also CN 363)
CN 101: 1941-1942
William Kendall, Monteigne (ante-bellum mansion), Natchez, Miss. Addition of a wing to the house, playroom downstairs and bedrooms upstairs. (Mrs. Kendall married Hunter Goodrich, see also CN 961.)
CN 300: 1948
Howard B. Peabody, Jr. Magnolia Vale, Natchez Under the Hill, Natchez, Miss. New house built on the foundation of the 1830s structure. Some details based on those of the original house were incorporated. (Magnolia Vale, built by Andrew Brown, architect in Natchez, 1820s-1830s. Grounds included a large garden.)
CN 316: 1948
Earl Hart Miller, Holly Hedges (city house), 214 Washington St., Natchez, Miss. Restoration of the house. (House, circa 1820.)
CN 363: 1947/1972
Natchez Garden Club, Connelly’s Tavern, Natchez, Miss., 1947, design and construction of a new recreation building on the grounds of the historic building. 1972, a rear addition made to the new building. (see also CN 2.)
CN 373: 1949/1971-72
Pilgrimage Garden Club of Natchez, King’s Tavern, Natchez, Miss. 1949, measured drawings. 1971-1972, restoration of the building. (Possibly the earliest house in Natchez.)

Home of Mrs. A.C. Register and family. Built in the early 1700’s it is the oldest house in Mississippi. Understood to have been constructed as a French blockhouse of Fort Rosalie. Loop-holes in upper rooms suggest the days when Indians roamed through the forest surrounding it. Later made into a tavern, the oldest now in existence on the Natchez Trace. Long lower room is the old bar, or tap-room, where assembled historic characters of the time.
CN 452: 1952
Mrs. Douglas H. MacNeil, Elms Court (plantation house), Natchez, Miss. Replaced plaster ceiling center piece in the house. (See also CN 1264.)
CN 458: 1953-1954
Mrs. Douglas H. MacNeil, Cherry Grove (plantation house). Natchez, Miss. Alterations to the building.
CN 529: 1956
Mrs. Howard B. Peabody, Sr., Oakland (plantation house), Natchez, Miss. Restoration of outbuildings. (See also CN 530.)
CN 530: 1956
Andrew Peabody, Oakland (plantation house), Natchez, Miss. Restoration of the house. (Andrew Peabody, son of Mrs. Howard Peabody. See also CN 529.)
CN 666: 1961
First Presbyterian Church, Gulfport, Miss. New church building designed in Federal style. Design influenced by a church in Fincastle, Va. (See also CN 1326.) Published in Palladio in Amerika by Baldur Köster. München: Prestel, 1990. 122-123.

First Presbyterian Church, Gulfport (1961, Koch & Wilson). Wilson described the church as “Federal style” and you can still see the fine detailing even after Katrina’s storm surge swept through. The church was demolished in February 2007. Photo by MDAH Historic Preservation Division Sept. 20, 2005.
CN 862: 1967
Dr. George Moss, Texada Tavern, Natchez, Miss. Restoration of the building. (House, 1790-1800.)
CN 915: 1969
Thomas Jordan, Dixie White House, Pass Christian, Miss. Measured the ruins of the house after Hurricane Camille (1969) for the purpose of restoration. Unexecuted. House demolished. (House named in honor of President Woodrow Wilson’s visit.)
CN 961: 1971
Mr. and Mrs. Hunter Goodrich, Monteigne (ante-bellum mansion), Natchez, Miss. Proposal for enclosure of the side porch of the house. Unexecuted. (Mrs. Goodrich formerly Mrs. William Kendell CN 101.)
CN 997: 1972
Pilgrimage Garden Club of Natchez, Longwood, (unfinished ante-bellum mansion), Natchez, Miss. Consultant for preservation of the building.
CN 1001: 1972
United Daughters of the Confederacy, Rankin St., Natchez, Miss. Measured building and prepared restoration drawings for a small building to be used as headquarters for United Daughters of the Confederacy.
CN 1010: 1972
City of Natchez, Natchez, Miss. The Natchez Historic District Study, the official survey, with Arch R. Winter, planning consultant for the city of Natchez.
CN 1014: 1972
Pilgrimage Garden Club of Natchez, Stanton Hall, Natchez, Miss. Repair to the house.
CN 1024: 1972
Mr. and Mrs. Stanley Burkley, Natchez, Miss. (South of Natchez off Kingston Road.) New residence, design based on early houses in Natchez.
CN 1157: 1975
Byron Humphrey, Pass Christian, Miss. Restoration of the exterior of the house from storm damage, Hurricane Camille (1969). Among the damage, portico blown off. (House, mid 19th century.)
CN 1159: 1975
Mr. Christian Allenburger III, Jackson, Miss. New residence designed in the Georgian style. Published in Palladio in Amerika by Baldur Köster. München: Prestel, 1990, 111.
CN 1160: 1975
Chester Henderson, Elmsley (plantation house), Woodville, Miss. Proposed restoration, alterations, and measured drawings of the house. Unexecuted. (House, 1810-1820.)

Rowan Oak, Oxford
CN 1170: 1975
University of Mississippi, Rowan Oak, William Faulkner’s home, Oxford, Miss. Restoration of the house. House featured in: “Faulkner’s Mississippi.” National Geographic March 1989: 313-339.
CN 1264: 1977
Mrs. Douglas H. MacNeil, Elms Court, Natchez, Miss. Installation of an elevator in the house. (See also CN 452.)
CN 1285: 1977
Client?, Krebs House, Pascagoula, Miss. Consultant for restoration of the house. Unexecuted. (House, early 18th century; possibly the oldest house on the Mississippi coast. Measured by the Historic American Buildings Survey.)
CN 1286: 1977
Mrs. John F. Tatum, Ammadelle (city mansion), Oxford, Miss. Consultation for repairs to the house. (Owner had the original plans by Calvert Vaux, architect.)
CN 1287: 1977
Client?, Lamar House, Oxford, Miss. Consultation for restoration of the house and drawings for restoration of the porch.
CN 1292: 1977
Mississippi Park Commission, Fort Maurepas, Ocean Springs, Miss. In association with Fred Wagner, architect. Replication of the colonial fort.
CN 1294: 1977
City of Natchez, Angeletty (city house), Natchez, Miss. Restoration of the house. (House, 1840-1850; distinct for its Gothic dormer.)
CN 1296: 1977
Mr. and Mrs. Charles M. Laird, Mercer House (town house), Natchez, Miss. Restoration of the house. (House, circa 1818.)
CN 1297: 1977
Preservation Society of Ellicott Hill, subsidiary of the Natchez Garden Club, Magnolia Hall, Natchez, Miss. Restoration of the building.
CN 1315: 1978
J.D. White, Rankin County, Miss., outside of Jackson. New residence, design based on the Olivier House, an 1820 New Orleans plantation style house which was demolished in 1950. [Note: I don’t know where this house is/was. Anyone out there know about it?]
CN 1324: 1978
University of Mississippi, Barnard Observatory, Oxford, Miss. Proposal for restoration of the observatory and the attached residence. (Buildings, circa 1850). Unexecuted.

First Presbyterian Church, Gulfport (1961-2007, demolished after damage from Katrina). Photo Sept. 20, 2005, by MDAH, via Historic Resources Database.
CN 1326: 1978
First Presbyterian Church, Gulfport, Miss. Courtyard designed for new church in Federal style. (See also CN 666.)
CN 1384: 1979
Mrs. Joyce Doherty, Historic Natchez Foundation, 609 Franklin St., Natchez, Miss. Restoration of the two story facade of the house, formerly a furniture store. (House, circa 1818. Historic Natchez Foundation grantor for the restoration project.)
CN 1433: 1981
Preservation Society of Ellicott Hill, subsidiary of the Natchez Garden Club, William Johnson House, Natchez, Miss. Restoration of the exterior of the front and back of the house.
CN 1642: 1987 t.d.
Paul S. Minor, Louis Sullivan House, Ocean Springs, Miss. Restoration and additions. (House perhaps designed by Frank Lloyd Wright, but probably Wright only followed Sullivan’s design; client former student.)

Categories: Gulfport, Historic Preservation, Jackson, Natchez, Ocean Springs, Pascagoula, Pass Christian


This would keep you busy trying to locate all of these places.
LikeLike
Interesting. Thank you for sharing this list. The last project mention, the one at the Sullivan House, would have been responsible for removing an addition that had been added on the front facade of the house.
LikeLike
While the book mentions these projects, which are ones that apparently Wilson was heavily involved in, it is an incomplete list of projects undertaken by the firm itself. Koch and Wilson was responsible for at least a few National Register nominations in Mississippi. The East End, West End, Merrehope, Mid-Town, Highlands, and Poplar Springs Road Historic Districts’ nomination forms in Meridian were prepared by the Koch and Wilson firm, though in all those cases, it was Robert Cangelosi who was the preparer.
LikeLike
Yes, the intro is a little vague, but it does say “projects of Wilson’s” so presumably these are the ones he personally was involved in.
LikeLike
I knew Sam Wilson, I am honored to say, although not as well as I would have liked. I met him in Natchez during the late 1980s–can’t recall the specific event. I was working on the history of the Natchez fort, and he had previous written and published an article on the fort during the French occupation. Out of our discussion stemmed a short correspondence that led to his generously sharing maps and documents that he had in his files. His helpfulness in this matter was much appreciated and left a positive impression on me.
LikeLiked by 1 person
i was fortunate to have known mr wilson from the early 1960s(when i joined the louisiana landmarks society) until his death; he was charming, low-key, and always willing to share his knowledge. armstrong and koch, and then, koch and wilson, certainly created a ‘style’ of neo-southern architecture for new buildings as did hays town. mrs wilson was a descendant of benjamin henry latrobe.
LikeLike