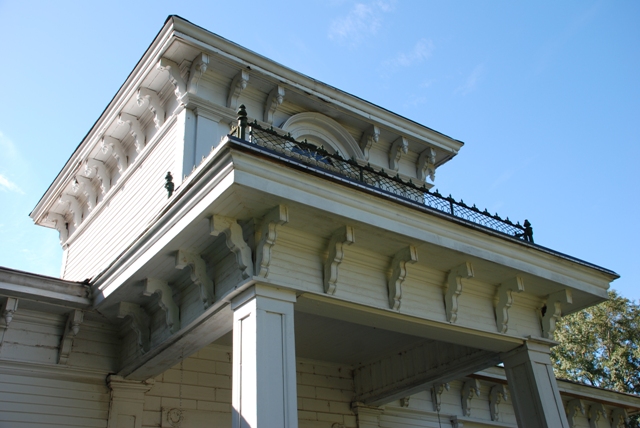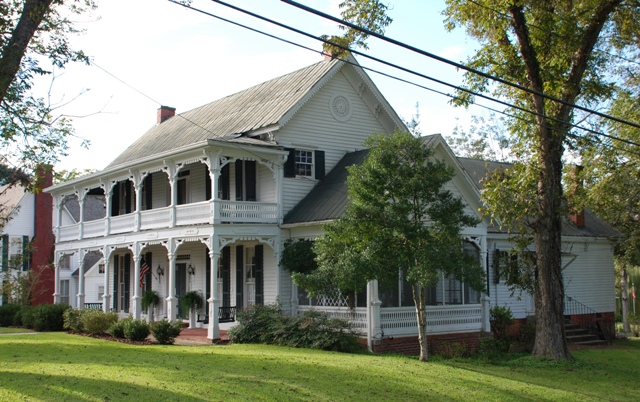After letting its pilgrimage lie fallow for a decade or two, Carrollton decided it was time to open back up last weekend and see who came. I was one of probably 500 or so visitors trying to find a place to park near the courthouse square on Saturday afternoon, and I’m glad I made the drive up on that fine fall day. For $25 ($5 for children), the pilgrimage opened not only the courthouse but also 18 other sites, including 5 churches, 11 private homes, the masonic lodge, and the Merrill Museum. In addition, three sides of the square were closed to traffic to allow for craft and food booths.
I haven’t spent as much time in Carrollton as I should have. The town is a classic 19th-century town that kind of stopped developing around the early 20th century and so reminds us of how many of our now-midsized towns began life. As Elmo Howell notes in his Mississippi Back Roads:
The town survives all of a piece, preserved not restored. When the film crew came for a setting for William Faulkner’s The Reivers, they had only to put a false front on one service station and cover the streets with sand to present intact a 19th century image.
This pilgrimage introduced me to the work of Carrollton’s very own master builder and architect James Clark Harris. Harris (1826-1904) came from either Georgia or South Carolina, apparently brought to Mississippi around 1851 by planter and Choctaw chief Greenwood Leflore. Harris designed and built Leflore’s mansion “Malmaison” which lamentably burned in 1942, only a few years after HABS came through and took these pictures. Harris married Leflore’s daughter in 1855 and spent the rest of his life in Carroll County. Harris designed several notable buildings in Carrollton, including the courthouse–this has just recently been documented from the newspaper record–the Capt. Ray House, “Stanhope,” and Bingham House.
Harris’ work is very idiosyncratic and probably does not derive from any formal architectural education or training. He obviously delighted in brackets and wood carving of all sorts, as his mantles are unique and don’t fit any sort of classical or Greek Revival style that was being preached in the architectural works of the period. He also has an affinity for arches and specifically ogee arches. Here’s an interesting and seemingly characteristic door and window cornice that combines the pediment of the Greek Revival with a flattened ogee arch–bet the architectural taste-makers of the time would have winced to see this, but I think it’s wonderful.
Here’s a little tour of Harris’ work that I saw this weekend:

This visual confection on Stanhope brought to you by James Clark Harris–notice the blocked pattern of the wood siding under the portico.

Capt. Ray House (rear section c.1830s, front two-story section c.1875, James Clark Harris, archt/builder)
Tomorrow we’ll look at a few more Carrollton treasures opened for us all to see on the pilgrimage. I saw less than half of the properties available, so I am very much hoping that Carrollton will put on at least one more pilgrimage next year before letting everyone rest again.
Categories: Architectural Research, Carrollton, Cool Old Places, Courthouses, Preservation People/Events






Delightful shots. When Hollywood thinks so u gotta take notice!
Its a lot cheaper than building a set…Harris has some style,
LikeLike
Thank you so much for posting these. I was able to use them to talk with my mother (now 76) about her childhood memories in real detail. Stories I’d heard several times before took on real life when she was able to view these photos on the Internet. My mother lived in the very much “pre-restoration” Stanhope in the 1940s, when it was just an affordable old house — three families, my grandfather and grandmother and their kids, my great-grandmother Mammy, and a cousin Curren lived there for a grand total of $25 a month in rent. At that time the plaster was falling down from some of the ceilings and to prevent it from falling on them at night, my grandfather knocked down all the plaster over the bed where he and my grandmother slept.
My mother and her sisters were afraid to move into Stanhope because people thought it was haunted and my mother and sisters were sure they had heard a piano playing inside when no one lived there. The sisters would play with their dolls on the second-floor balcony with the wrought-iron railing shown here, but were very afraid of the stairway leading up to the old attic. Their older brother Neil (he passed away last year) had a great time playing on their fears at Stanhope, including the classic stunt of falling out of a closet in front of them, covered in ketchup.
The house later came back into the family (a first cousin twice removed, or a second cousin once removed or something like that) bought the house and restored it. My mother visited it in the 1990s and could not believe it was the same place as the dilapidated rental she had lived in as a girl.
My mother also lived in a house she knew as the Bingham house and my great-grandfather died in that house. But she doesn’t think it looks like the “Bingham House” shown in these photos.
LikeLike
Who owns Stanhope at this time.
LikeLike
What a wonderful story (or stories) about Stanhope! Why is it that pre-restoration stories are always the most interesting? I will say that the stairway to the little tower room is really, well, I hesitate to use the word “strange” but it does get oddly narrow and then there’s just that little room. I can see how children might get the creeps from it, especially when brothers play halloween tricks on them :-)
There are at least two other houses with Bingham in the name, one of which I’ve just now posted on Flickr (http://www.flickr.com/photos/26519181@N06/4015322395), the other which is no longer standing. The one that’s still standing is now called Shadesrest (Bingham-Sanders House in the National Register nomination) and is just two doors down from the other Bingham House that I initially posted.
Thanks so much for sharing these Carrollton memories with everyone! They’re the reason for this blog, and of course they’re priceless.
LikeLike
I would like to comment on the date you have published for our Carrollton, Miss., Courthouse, for which the Supervisors, or Board of Police, paid James Clark Harris $50 for designing. It was built in 1876, not 1878. The one it replaced was burned during the Republican and Democratic Club conflicts on Election Eve 1875.
LikeLike
Thanks for that correction and the extra information about the courthouse. I’ve corrected the date in the text above.
LikeLike
There is a great Antebellum House in Vaiden that Harris had to have designed. Its called the Armistead Walls House, I believe.
LikeLike
The Armistead Walls House certainly has the same elements of the other James Clark Harris houses. MDAH has estimated that this house was built in the 1850’s in the Italianate style so time-wise it makes sense.
LikeLike
Would it be safe to say that James Clark Harris is the Thomas Day of Mississippi. That is the impression I get from looking at his architectural woodwork, offbeat but technically proficient, not part of any style but always in style.
LikeLike
I think that’s a fair assessment, W., and a great connection! Clark would make a perfect thesis topic for you :-)
I saw some of Day’s work on the SESAH tour in Greensboro–really interesting woodwork, especially his carved newels. In fact, his newels remind me of some of James Lull’s newels in his Columbus mansions. Very sinuous and in love with wood.
You need to join SESAH so you can see such sites too!
LikeLike
I just re-read your article about my hometown, Carrollton, and enjoyed it as much as I did the first time I read it. However, I would like to make a correction. The Bingham House, which has been our home since 1969, was first built prior to 1845. The front part where the flattened ogee arch is could very well have been built between the mid 1820’s and 1840. The back rooms and upstairs were added later. My mother, Mina Gee, who was chancery clerk for a number of years, traced ownership records back to 1840 but never finished her research. Again, I enjoyed rereading the article.
LikeLike